By incorporating these various types of videos into your real estate marketing strategy, you can provide valuable information, engage potential buyers, and showcase properties in a compelling way that drives sales.
3D rendering begins with the creation of a 3D model, which is a mathematical representation of a three-dimensional object. This model is made up of vertices, edges, and faces that define its shape and structure.
Once the 3D model is created, it needs to be textured and shaded to give it color and surface detail.
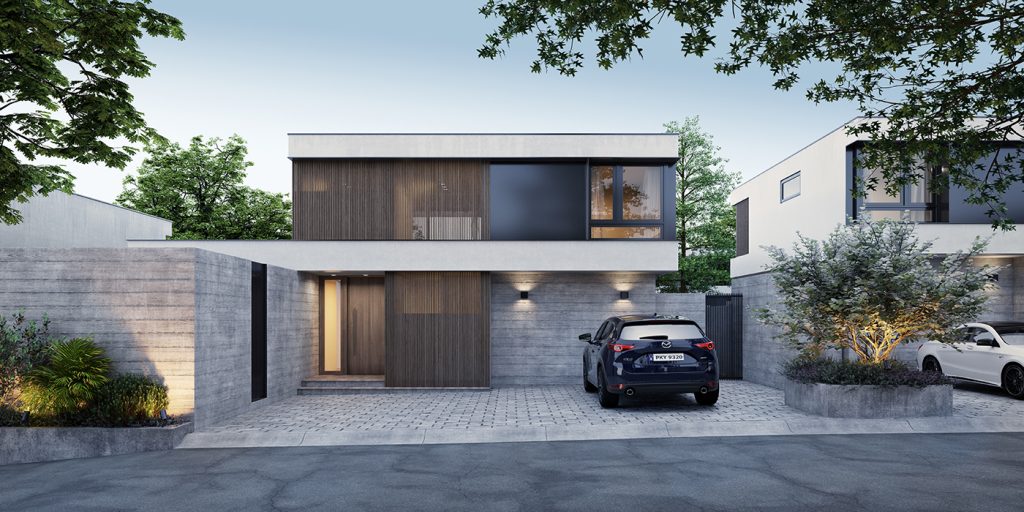
Lighting is crucial for creating realistic renders. It involves placing light sources in the scene to simulate how light interacts with objects.
The virtual camera in a 3D scene determines the viewpoint from which the scene is rendered. Camera settings include:
Several techniques are used in rendering to produce the final image:
The rendering process involves a series of steps known as the rendering pipeline:
After the initial rendering, additional post-processing effects can be applied to enhance the final image:
Several software tools and engines are used for 3D rendering, each with its capabilities and specialties:
Virtual Reality (VR) will revolutionize property viewing with immersive, 360-degree tours. Buyers can explore homes in detail from anywhere with a VR headset, saving time and broadening the market reach. Technologies including nerfs and gaussian splatting have already created strong user cases across ecommerce platforms. These will become more compelling across real estate and architecture in the coming years.
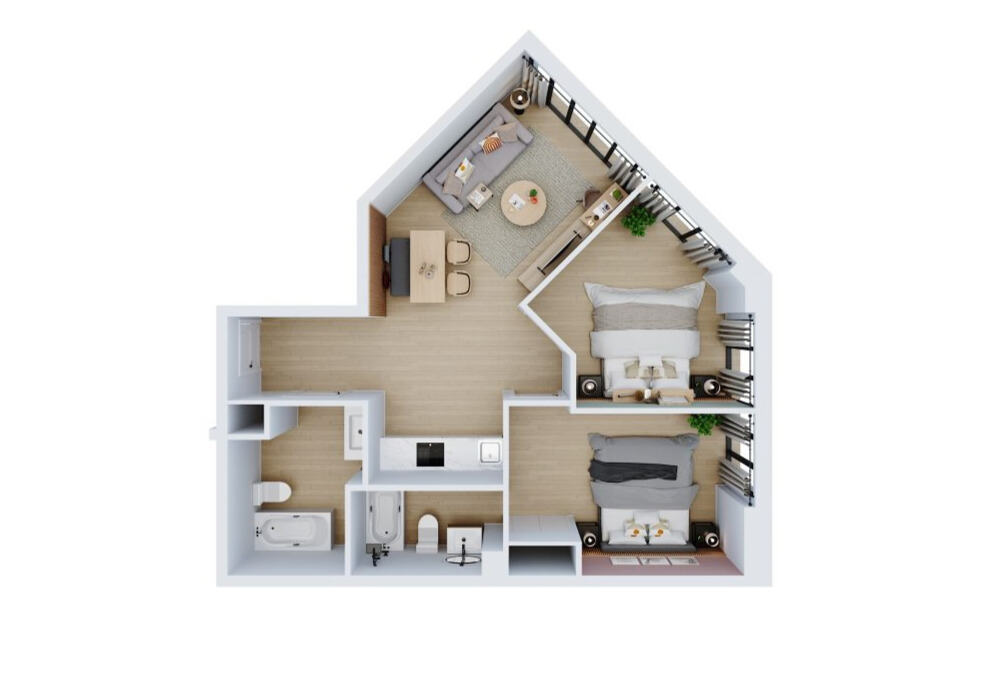
Augmented Reality (AR) overlays digital information onto the real world, enhancing property visits. Buyers can use smartphones to see details like square footage, renovations, and potential remodeling ideas, helping them visualize living in the space. The below image is a link to a Polycam scan, which showcases the ability of a viewer to navigate a space based on a recent scan.
Artificial intelligence (AI) enables sophisticated virtual staging, generating hyper-realistic images of furnished spaces. This helps buyers visualize empty properties in various styles, making it easier to see the potential of a space.
Advanced data visualization tools will offer interactive maps with local amenities, school ratings, crime statistics, and real-time market trends. These tools provide buyers with comprehensive insights into neighborhoods.
The future of real estate visuals blends VR, AR, drones, AI, and interactive technologies. These innovations create deeper, more meaningful connections between buyers and properties, setting new standards for real estate marketing and enhancing the buying process. The visual revolution in real estate is here, transforming the industry one pixel at a time.
Exterior Renders: These showcase the architectural design and curb appeal of the buildings. They include detailed representations of materials, textures, and colors.
Interior Renders: These focus on the design and layout of interior spaces, highlighting furniture, fixtures, and finishes to give a realistic feel of the living spaces.
Aerial Renders: These provide a bird’s-eye view of the entire development, including the layout of buildings, roads, green spaces, and amenities.

2D Floor Plans: These give a clear, detailed layout of each unit, showing the arrangement of rooms, dimensions, and flow of spaces.
3D Floor Plans: These add an extra dimension to traditional floor plans by incorporating height and volume, helping buyers visualize the space more effectively.

360-Degree Tours: These allow potential buyers to virtually walk through the property at their own pace, exploring each room and getting a sense of the space and layout.
Interactive Walkthroughs: These are guided tours that provide a more controlled experience, often highlighting key features and selling points of the property.
Regularly updated photos showing the construction progress can build trust and maintain interest among potential buyers, demonstrating that the project is on track and moving forward.
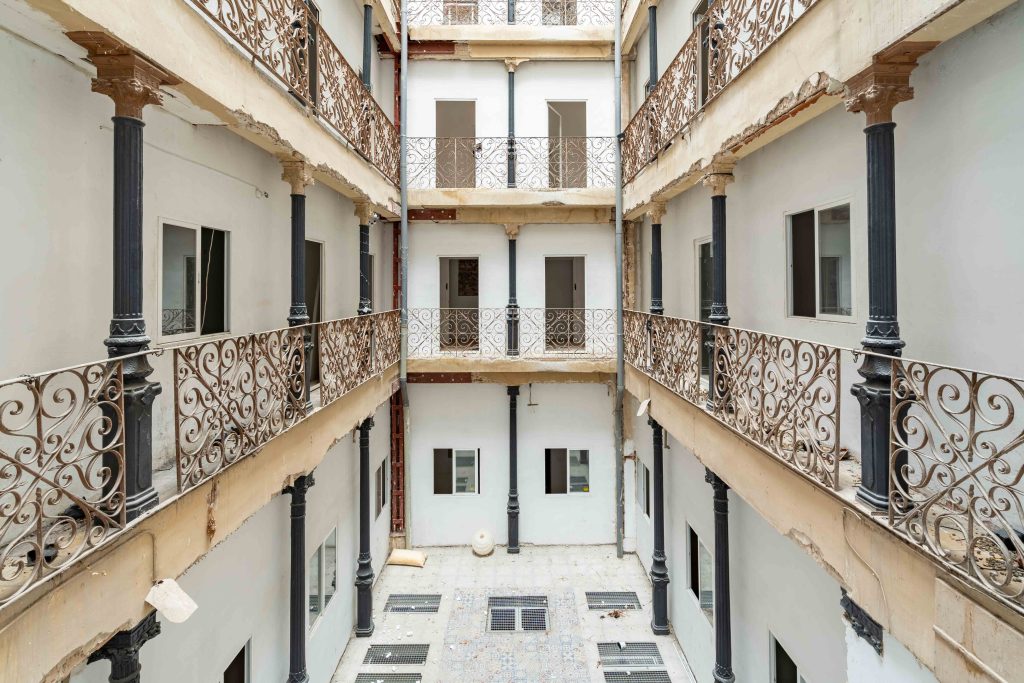
Promotional Videos: These can combine various types of visuals, including renders, drone footage, and lifestyle clips, to create a compelling narrative about the property.
Testimonial Videos: These feature interviews with architects, developers, or early buyers, adding credibility and personal endorsements.
Short Clips and Stories: These are designed for platforms like Instagram, Facebook, and TikTok, providing quick, engaging glimpses of the property.
By utilizing a combination of these visuals, developers can create a comprehensive and engaging marketing campaign that effectively communicates the value and appeal of the new property development to potential buyers.
Find out more about our full range of visual services available on the widu platform.
Exterior renders illustrate the outside of a residential property, such as a single-family house or an apartment building. These images feature detailed representations of architectural elements, landscaping, and sometimes the broader neighbourhood. Such renders help prospective buyers or investors visualize the final product, offering a clear picture of the property’s curb appeal and surrounding environment.

Interior renders provide a glimpse into the interior design of a property, covering spaces like living rooms, kitchens, bedrooms, and bathrooms. These visualizations highlight elements such as furniture, décor, lighting, and spatial arrangement. They are essential for marketing purposes, allowing potential buyers to imagine themselves living in the space and appreciate the design and layout.
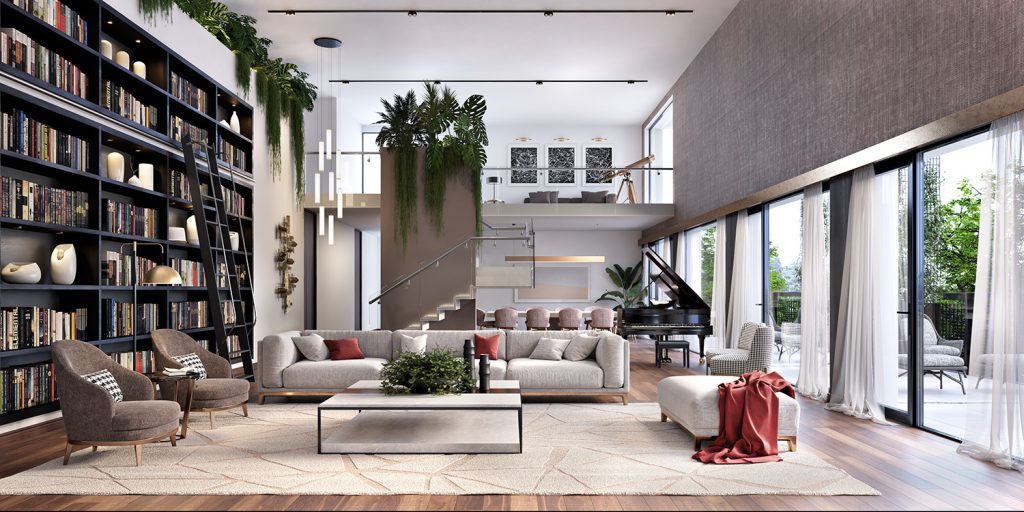
Aerial renders offer a comprehensive bird’s-eye view of a large-scale real estate development, which may include residential communities, commercial complexes, or mixed-use developments. These visualizations incorporate multiple buildings, infrastructure, green spaces, and amenities. Aerial renders help stakeholders grasp the overall layout, scale, and the integration of various project components, aiding in planning and investment decisions.
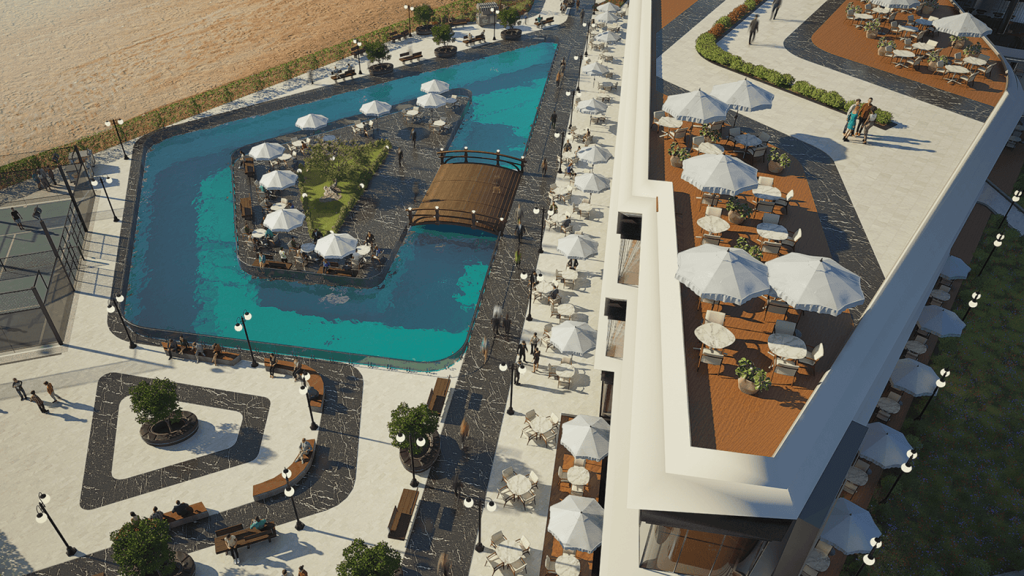
These 3D renders are invaluable in the real estate industry. They not only enhance marketing efforts and presentations but also enable informed decision-making by providing a realistic preview of the property from various perspectives.
If you are looking for a partner to create your renders, check out our 3D render portfolio here.
1. Autodesk 3ds Max with V-Ray
Best for: Top-quality architectural visualizations.
Key Features:
– Advanced modelling, texturing, and lighting tools.
– V-Ray integration for stunning photorealistic rendering.
– Huge library of materials and textures.
Pros:

2. SketchUp with V-Ray
Best for: Ease of use and quick visualisation.
Key Features:
– Intuitive interface.
– Easy to learn.
– Powerful modelling tools.
– V-Ray for top-notch rendering.
Pros:

3. Lumion
Best for: Real-time rendering and walkthroughs.
Key Features:
– Real-time rendering engine.
– Easy to import models from various CAD software.
– Massive library of materials, objects, and effects.
Pros:
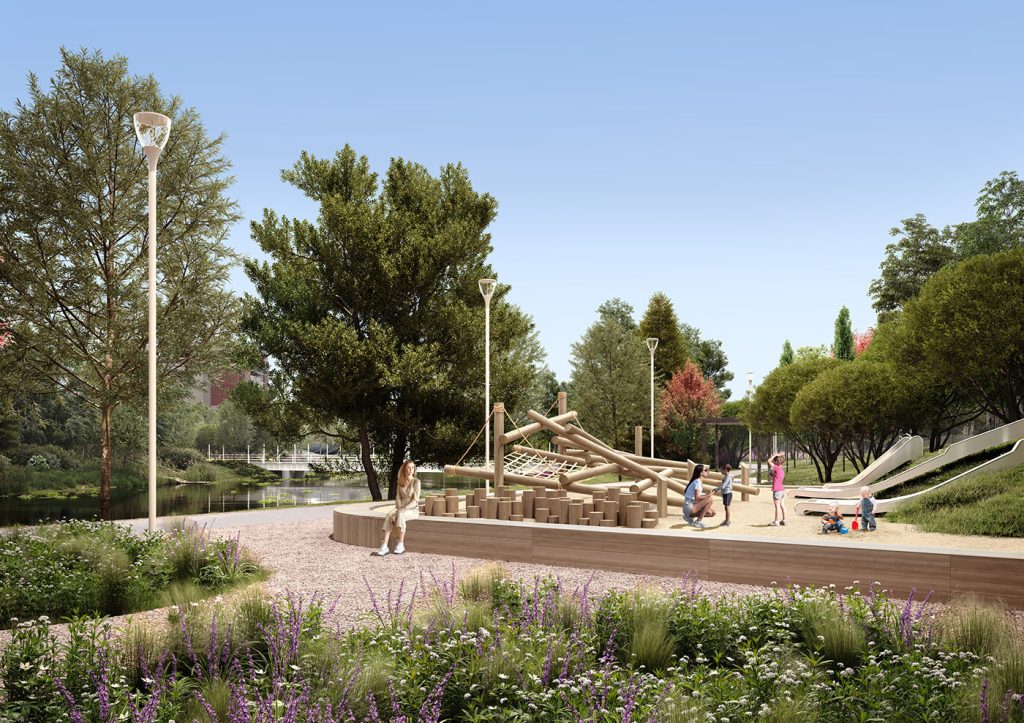
For a nice blend of quality, ease of use, and speed, we also have to point out Lumion and Twinmotion are good choices for real estate visualisation. They offer real-time rendering capabilities, intuitive interfaces, and extensive libraries, making them a good choice.
If you’re after more control and photorealism, 3ds Max with V-Ray or SketchUp with V-Ray are top picks, and offer two different price points to decide between.
If you are looking for a partner to create your renders, check out our render overview here.
In this world of shapes and lines, renderings emerge as the magical tool that sparks the imagination and brings architectural dreams to life.
Imagine, if you will, walking down the streets of an imaginary city, with majestic skyscrapers rising into the sky, each window reflecting the sunlight in a way that seems almost mystical. These images are not simply products of fantasy, but carefully crafted creations using architectural rendering technology.
From its first steps on paper to the final presentation before the eyes of the world, architectural design is a complex and exciting journey.
However, the ability to effectively communicate the vision of a project can make the difference between success and oblivion. This is where renderings come into play, transforming plans and sketches into immersive images that tell stories of possible futures.
The importance of renderings is not limited to the aesthetic realm alone. Beyond captivating with their beauty, these virtual models play a crucial role in the sales process.
How could a potential client truly visualise the potential of a space without the aid of a visual representation? Renderings offer a window into the future, allowing buyers to explore every detail, from the layout of rooms to the interplay of light and space.
#architecture #architecture #widu #render #interiordesign


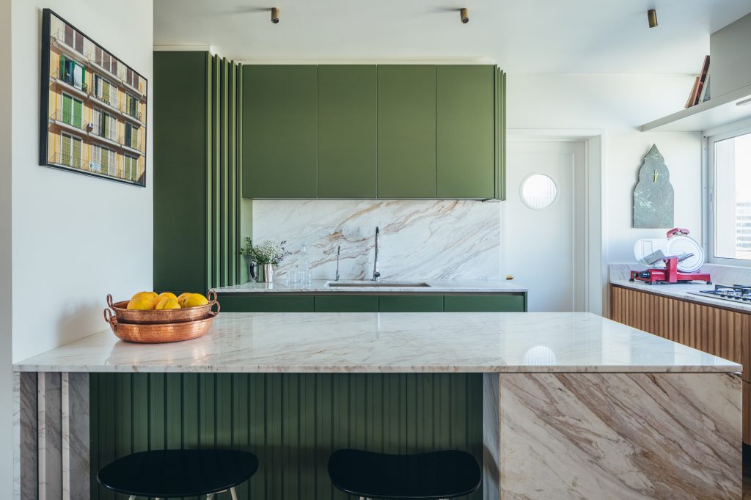
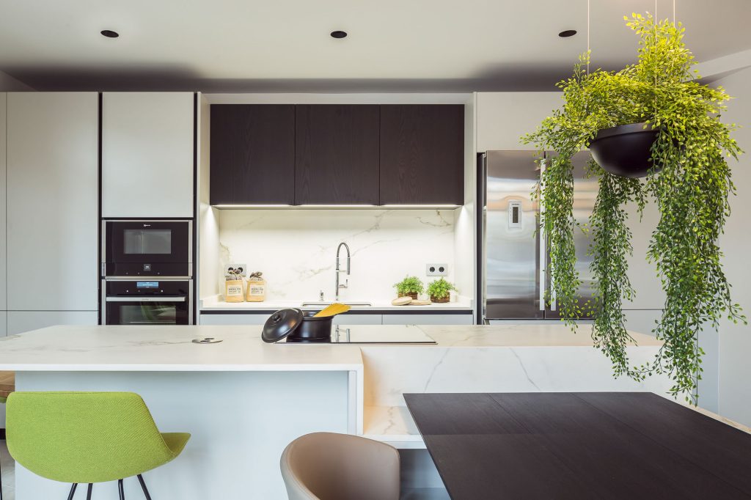
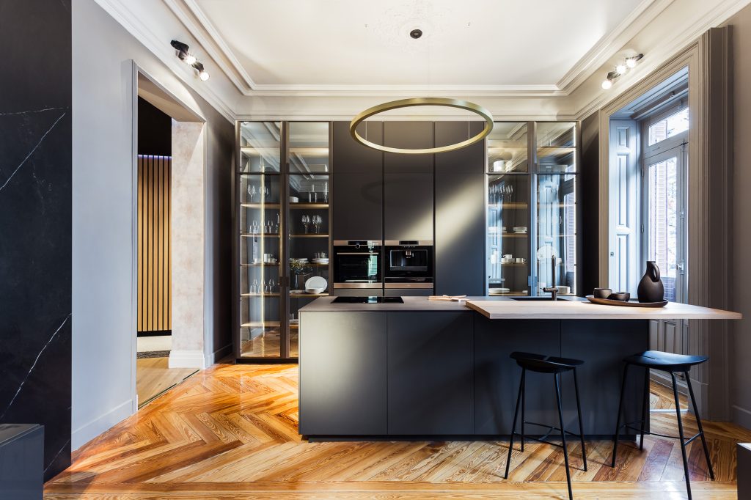
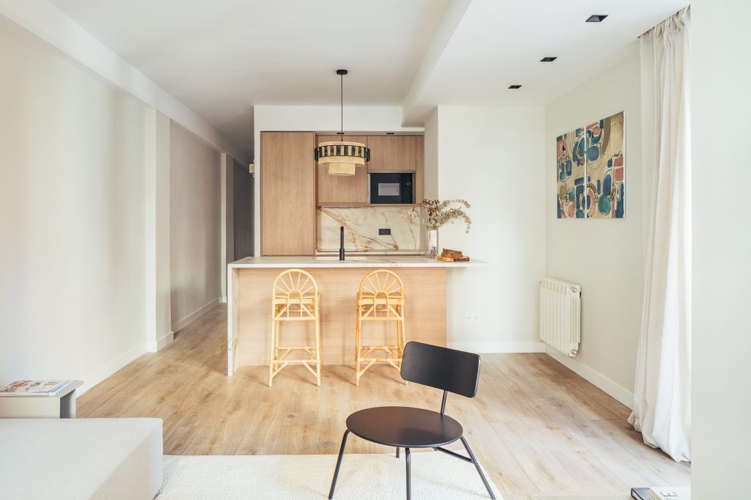
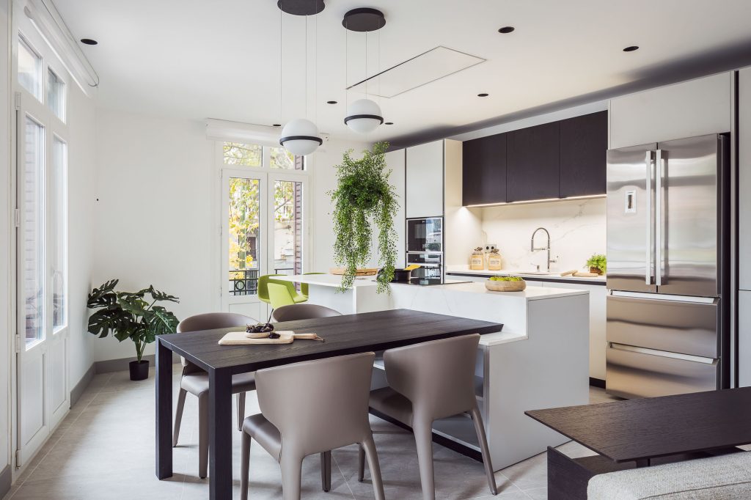
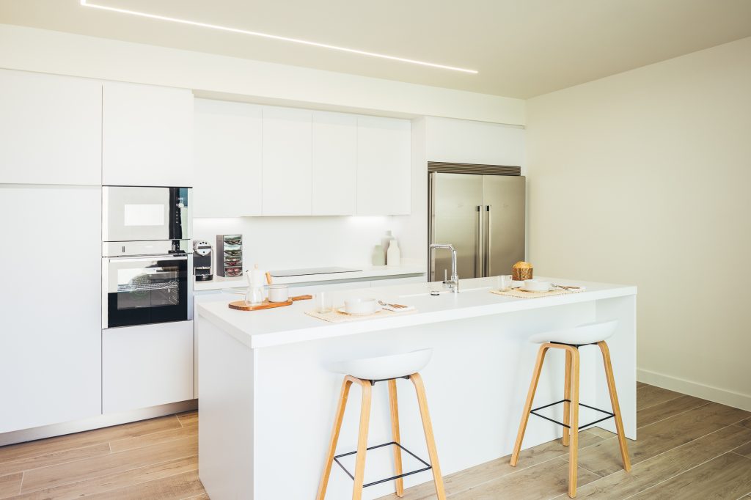
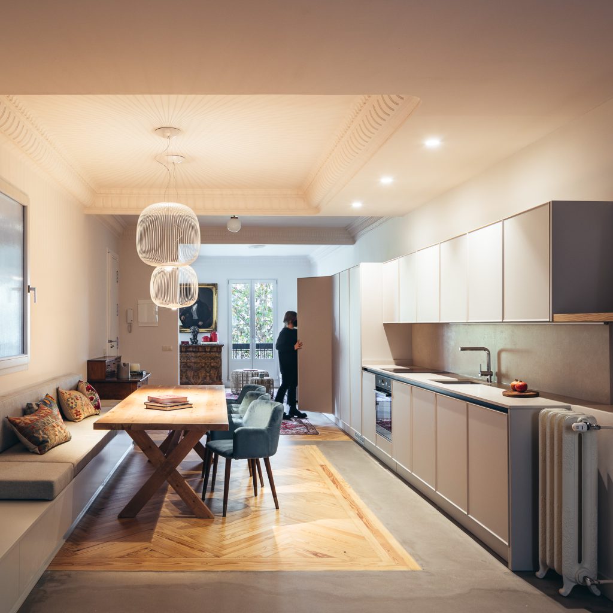
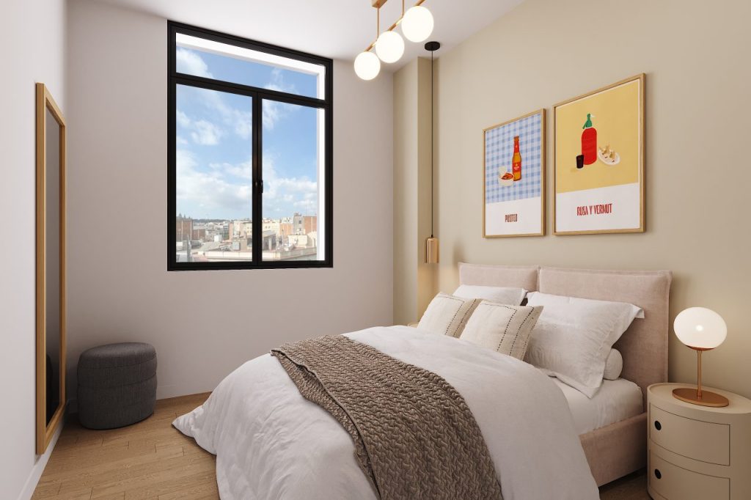
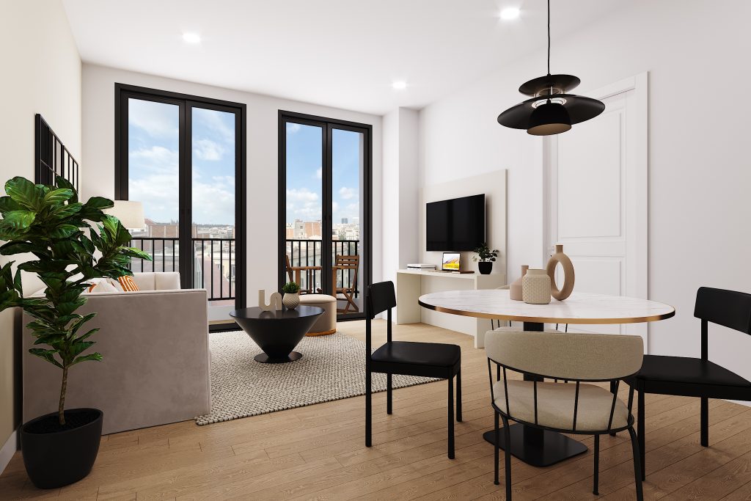
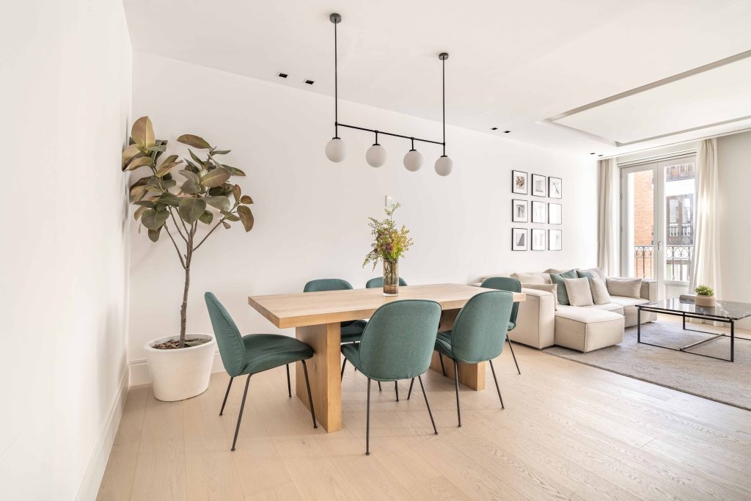
During the design phase, architects explore various design options. Architectural representation streamlines this process by creating quick visual representations. This accelerates decision-making and ensures alignment with client preferences.
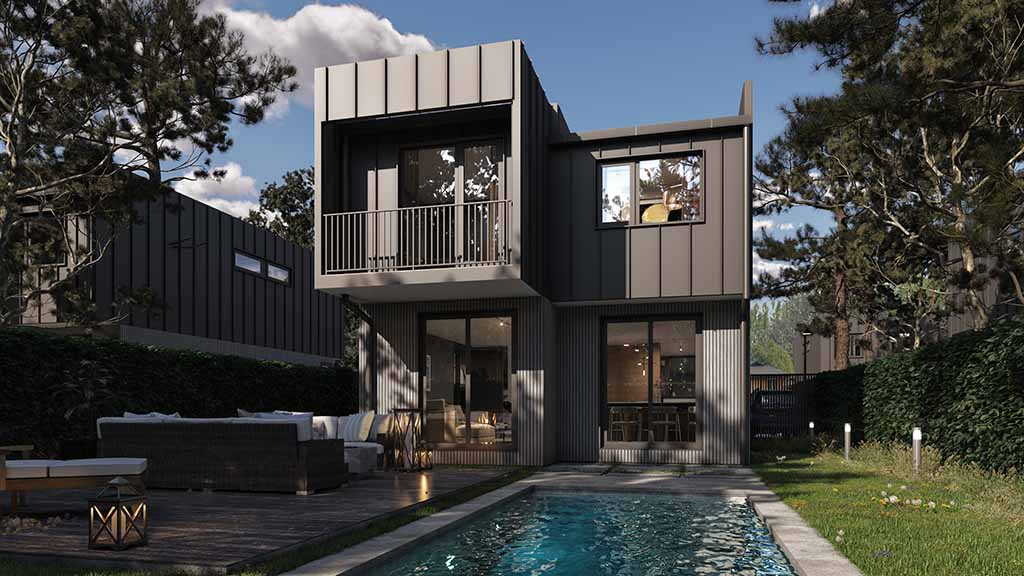
High-quality representations are powerful marketing tools, generating excitement and anticipation. They attract clients, investors, and the public by showcasing the potential of a project.
In conclusion, architectural representation is an indispensable tool in the design and construction process. It fosters effective collaboration, informed decision-making, and brings architectural visions to life, making it an essential asset in the world of architecture and construction.
Let’s take a brief stroll through the key milestones in the development of architectural renders.





